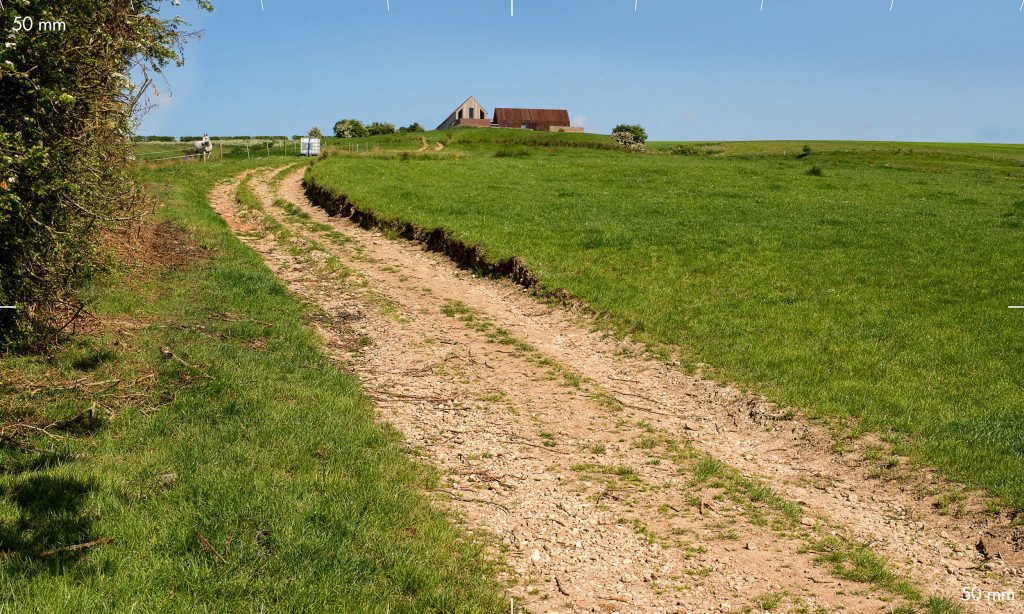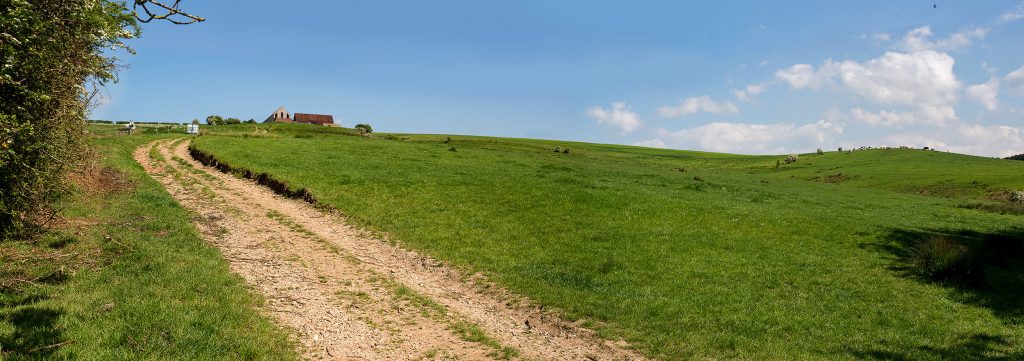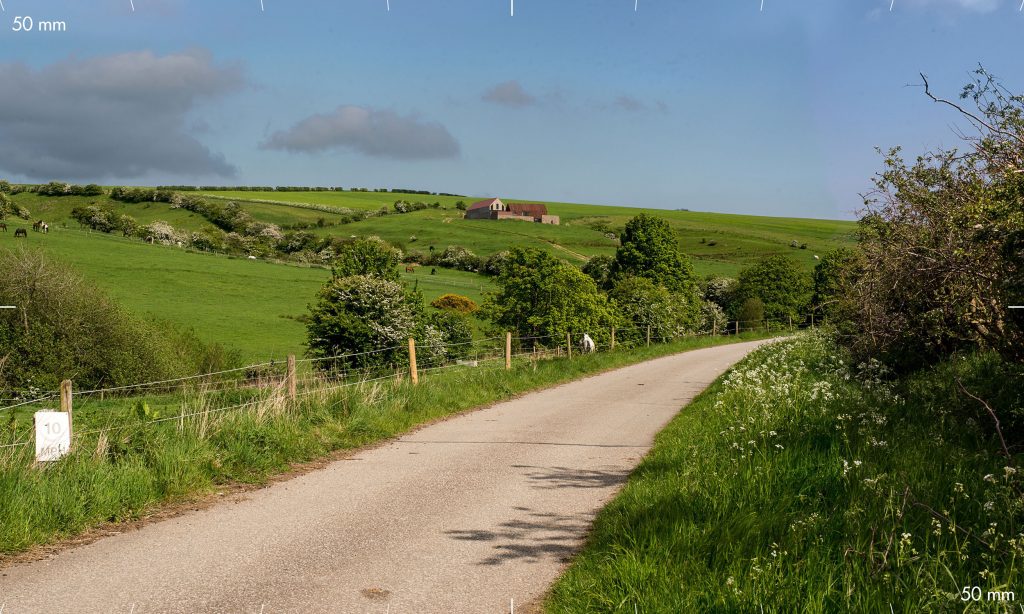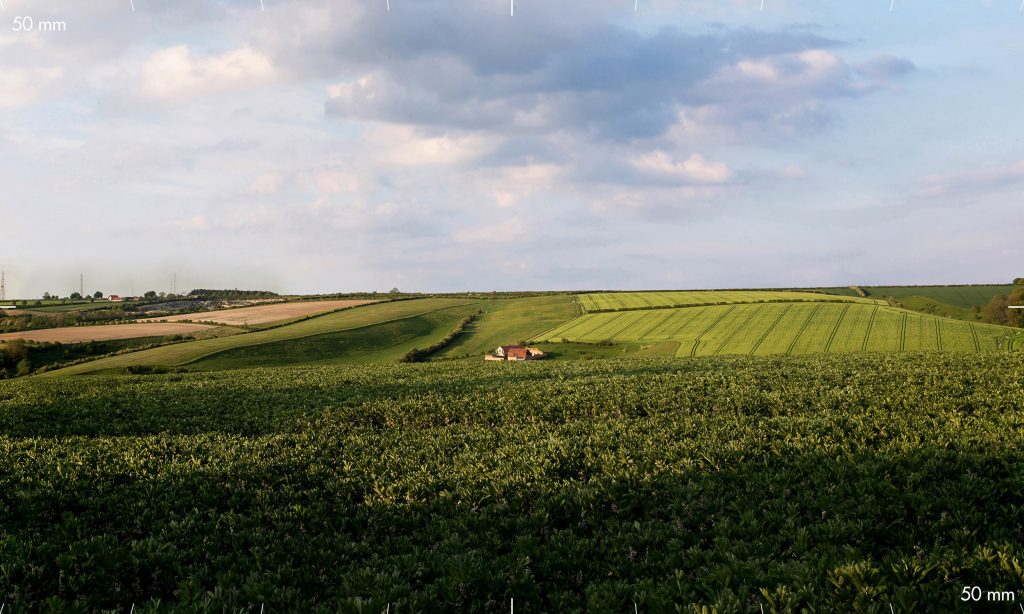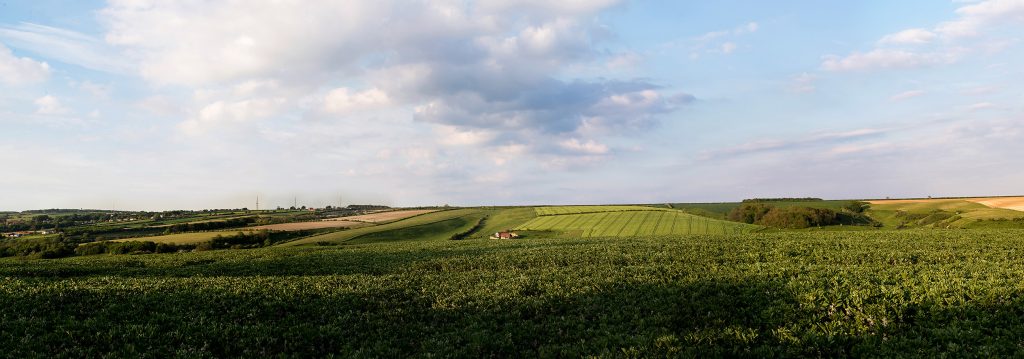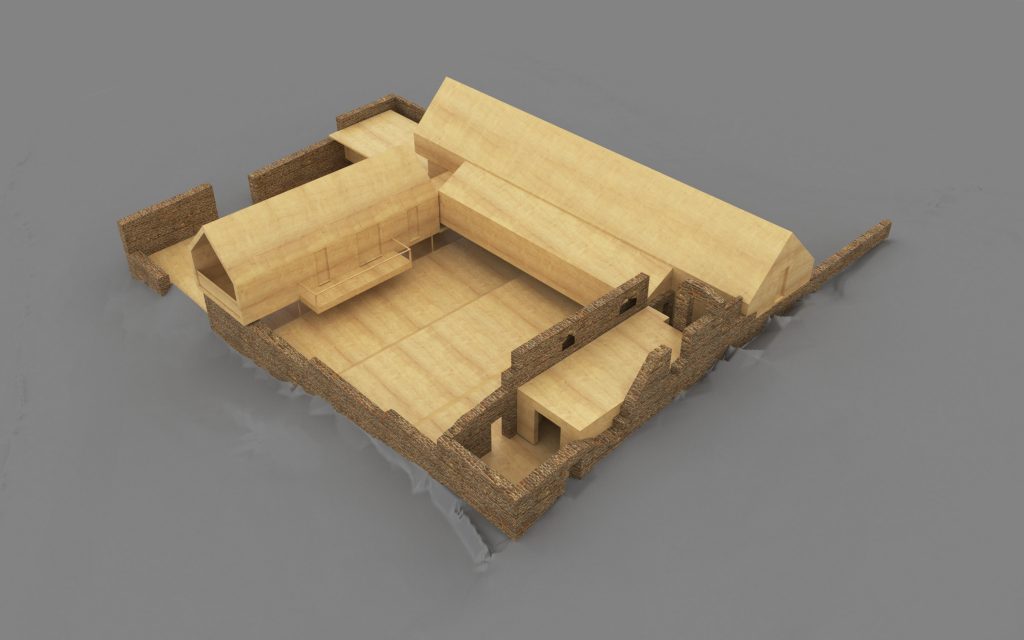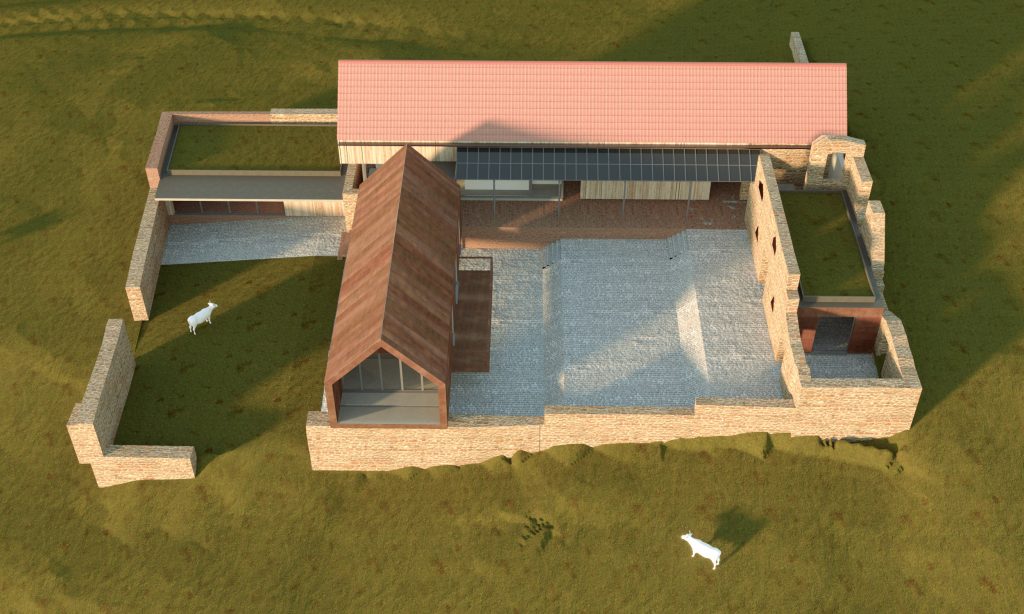An unusual build, a difficult planning application in an AONB and a challenging site – this is very much in our comfort zone.
Local architects Kelly & MacPherson brought us in on this tricky project to help with the ambitious planning application – because after years of working together, they knew we’d bring much more than stunning 3D to the table.
It’s always a smart move to bring us in at the start of a project – you can’t beat experience when there’s a lot of moving parts to consider – and that’s exactly what happened here.
We started with ‘working’ 3D models to help explain the scheme to the client – essential for bringing initial plans to life and showing how the scheme works with the existing terrain and structure.
Then we worked closely with the architect and a local surveying team to provide coordinates for the photography – which we even took. These worked in harmony with the contextual 3D models to give us really accurately assets, showing every angle and allowing us to provide panoramic views of the wider context.
Another tricky application – another green light from a rural planning authority.
Construction starts soon.
